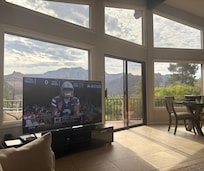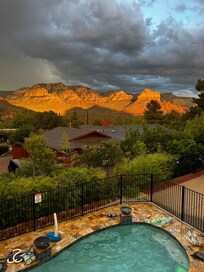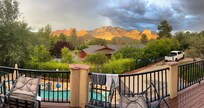Sedona Radiance is nestled in highly desired Uptown Sedona. This beautiful Sedona Radiance home puts you within 4-8 minutes walk to the center of downtown art galleries and restaurants, while being close to plenty of other wonderful area attractions and activities including golf courses, hiking and biking trails. You will have amazing views of Wilson Mountain, Sharkfin Rock, Thumb Rock, Mitten Ridge, Steamboat Rock, Snoopy Rock, and mouth of Oak Creek Canyon just to name a few, and from the comfort of the living room or relaxing on the wrap-around deck!
This 2-level home offers 2,260 square feet with 4 bedrooms and 3 bathrooms to accommodate up to 12 guests.
Entering through the front door puts you in the main living area offering an open floor plan, where you'll find the living room, kitchen, and dining areas — all accentuated by lots of natural light and gorgeous surrounding views.
Living Room: This room offers a spacious custom made sectional sofa with a pull out queen bed that sleeps (2), 65” Smart TV with DVD player, cozy gas fireplace, and a built-in wet bar with specialized wine refrigerator. This space has added ambiance from the high beam ceilings and lots of light from the floor to ceiling windows.
Kitchen: This fully equipped kitchen offers stainless steel appliances and is a home cook's dream with all the cookware and chef's tools needed to make any large Holiday Meal with ample space to layout hors d'oeuvre trays. 3 coffee makers: drip, Keurig, and French Press. And, a regular and variable temperature tea-pots with a proper tea strainer set.
Dining Area: The dining area has a custom made Live Edge Maple Table set with seating for up to 8.
Bedrooms/Bathrooms
Master Bedroom (main floor) — King size bed, 50” Smart TV with DVD player, convenient work desk; the ensuite bathroom offers a spacious vanity and a large shower.
Bedroom 2 (main floor) — Queen bed, a 37” Smart TV (no DVD), access to the shared full bathroom with a tub/shower combo.
Bedroom 3 (lower level) —2 Queen beds, 65” Smart TV with DVD player, work desk seats 2, access to the shared full bathroom with shower located on the lower level as well.
Bedroom 4 (lower level)-1 Twin Day Bed with 1 Twin trundle bed, 55" smart TV, room has direct access to patio, and a towel rack for hanging pool towels.
Outdoor amenities
Take advantage of the wrap-around patio/deck that offers tons of seating, end tables for drinks, BBQ grill, and small dining table. Take a dip in the new pool or soak in the hot tub. Enjoy the gas fire pit and seating on the lower-level patio area and take in the breathtaking views!
Pool: The pool and hot tub cannot be heated simultaneously. The pool can be heated upon request prior to arrival for a fee of $150 per day. Due to unpredictable outdoor temperatures and conditions during the fall and winter months, the pool cannot be heated October 1-March 31. Please note that due to unpredictable outdoor temperatures and conditions, pool temperatures may not reach satisfactory levels. Approx. 32 ft long and 8 ft wide (up to 9 ft wide in some areas, but the curve prevents a true square measurement).
Depths:
Deep end: 6 ft
Shallow end: 3 ft
Sun shelf/lounge area: 6 in of water (perfect for a tanning ledge or sun couch patio).
Internet Access: High Speed Wi-Fi
Entertainment: YouTube TV offering streaming network entertainment and news with all the channels basic cable normally offers plus more, DVD players in LR and 2 big BRs.
Laundry: Side-by-side washer/dryer in laundry room and additional kitchenette space.
Parking: Driveway parking for up to 6 vehicles (no garage access)
Air conditioning: Yes, Central
Pool: Yes, heated
Hot tub: Yes
Pets: up to 2 dogs allowed with prior approval and a nonrefundable $200 pet fee. Note: all pets must be kept on a leash at all times, not left unattended outside, nor allowed to harass wildlife for both their safety.
Security cameras: Yes, on the eve under the roof with views of the perimeter of the house – no private areas (i.e. deck/patio, pool)
Pursuant to ARS § 32-2121 the Property Management Company does not solicit, arrange or accept reservations or monies, for occupancies of greater than thirty-one days
Distances:
Connector Trails to Jordan, Brines, Wilson — .7 miles
Jordon Rd Trail — 1.5 miles
Lower Chimney Rock Trail — 5.3 miles
Cathedral Rock Trailhead — 4.7 miles
Munds Wagon Trail – 2.1 miles
Tlaquepaque Arts & Crafts Village – 1.1 miles
Chapel of the Holy Cross – 4.5 miles
Jerome — 27.7 miles
Flagstaff – 30.0 miles
Prescott – 67.1 miles
Grand Canyon Village – 114 miles
Arizona TPT License #21578091
City of Sedona Permit #032650








